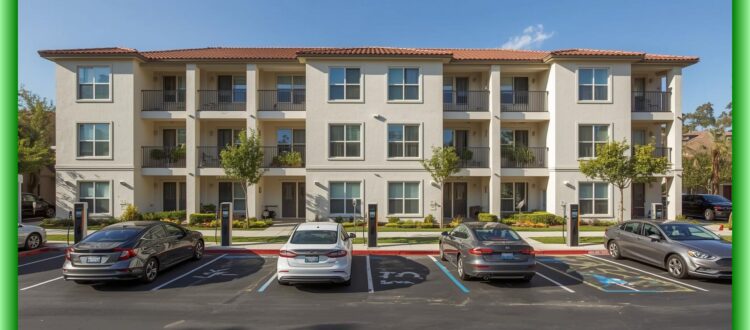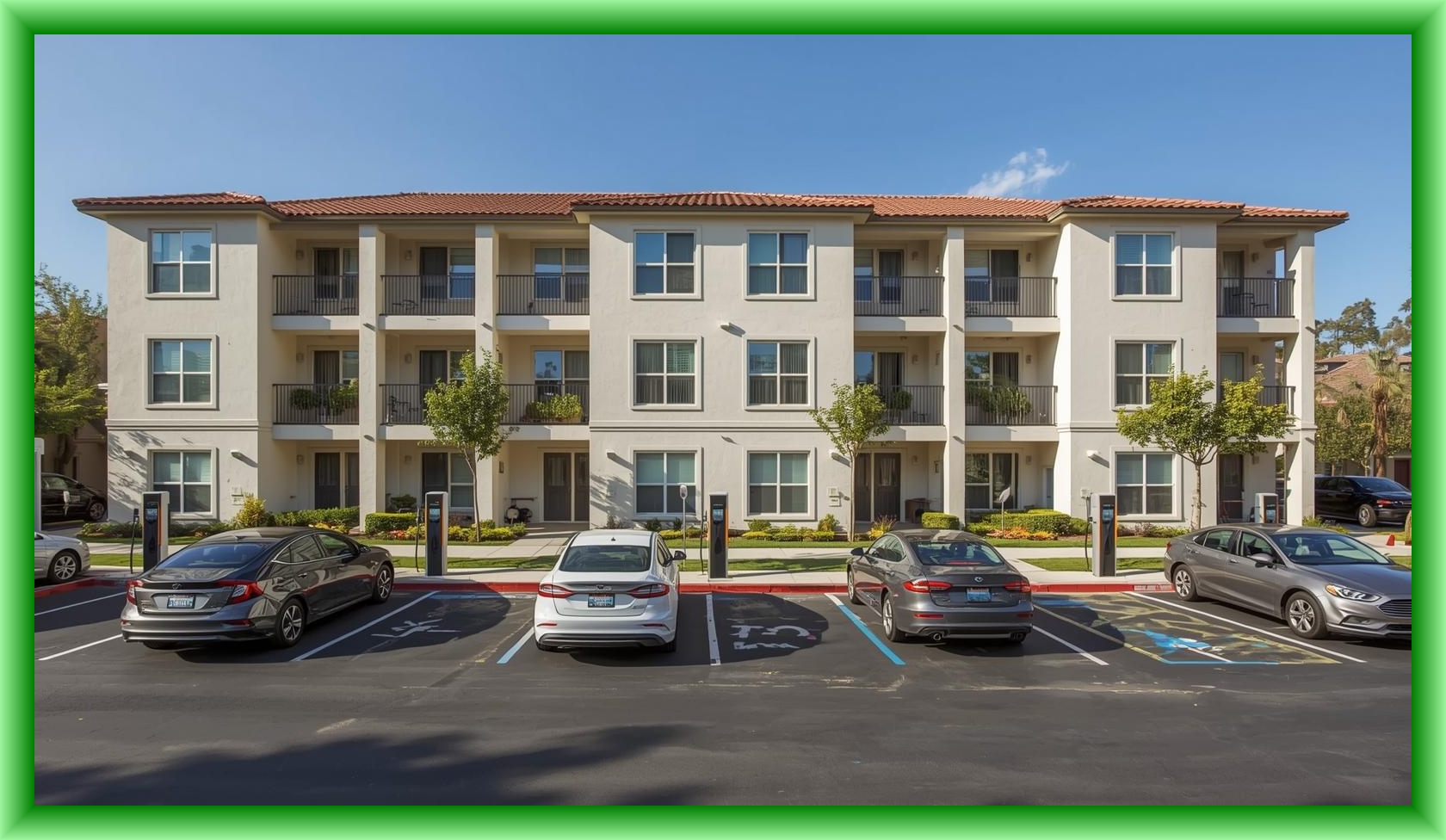2025 CalGreen Code Changes
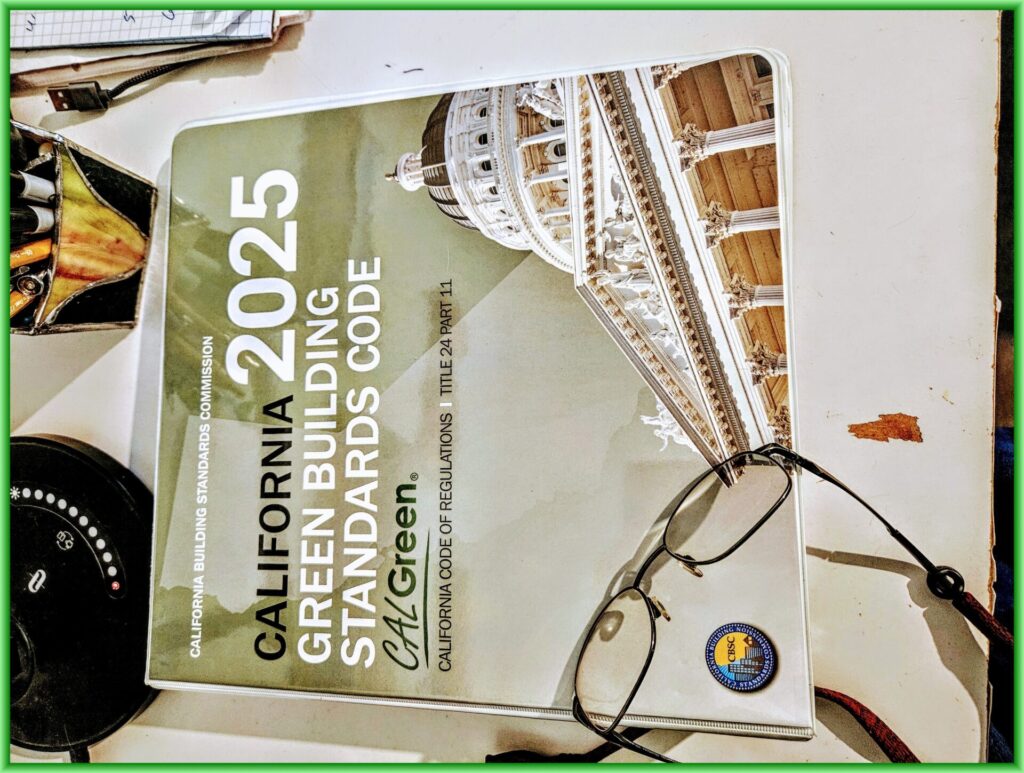
The 2025 CalGreen Code changes will go into effect throughout California on January 1, 2026. This article provides a detailed list of the upcoming code changes.
The California Green Building Standards Code contains building code requirements applicable to residential and non-residential buildings throughout California.
The California Green Building Standards Code, also known as “CALGreen”, goes through an update and approval process by the California Energy Commission (CEC) every three years. Once the CEC approves the changes they are submitted to the California Building Standards Commission for ratification into state law.
In addition, the California Department of Housing and Community Development (HCD), also reviews and adopts the code for all residential buildings. HCD may not adopt some of the CalGreen Code changes. This can add some confusion when it comes to your CalGreen permit application.
To determine whether a specific code section applies to your project, review the Matrix Adoption Table at the beginning of each chapter of the CalGreen Code. Here is the Chapter 1 Matrix Adoption Table from the 2025 code. You can see the HCD adoptions in column 4.
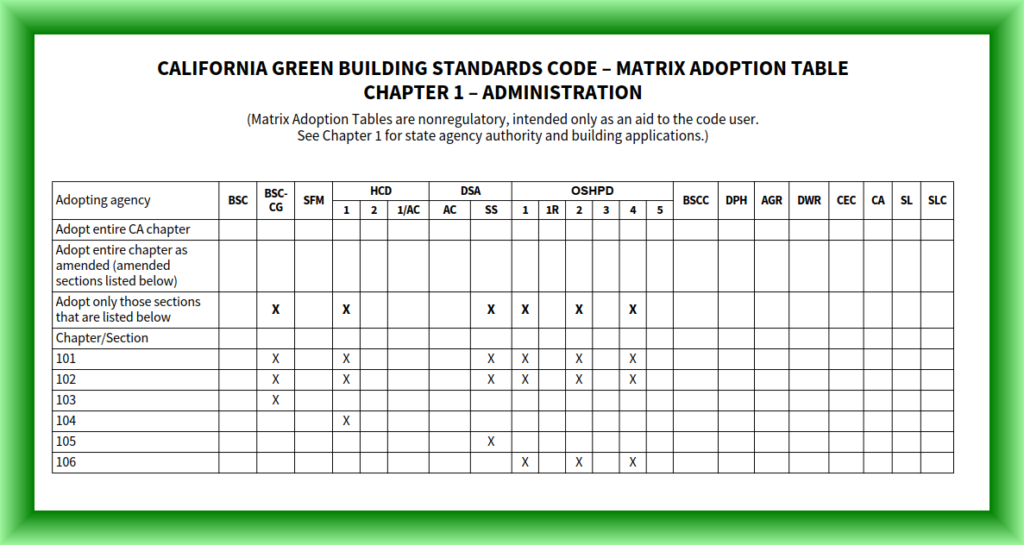
The 2025 Changes
The following details the significant changes from the 2022 Green Building Standards Code to the 2025 CalGreen Building Standards Code. We have intentionally left out minor changes that have little effect on your project.
This summary includes only the CalGreen Residential and NonResidential Mandatory Measure changes. It does not include the Voluntary Measures, aka Tier 1 and Tier 2. There are significant changes to the voluntary measures so review them carefully if your project is required to comply.
In an effort to help clarify the confusing numbering/naming systems in this code, I have added blue highlights in certain locations. I hope this helps. I have been studying this code since 2009 and I still get confused!
Chapter 1 Administration
No significant changes.
Chapter 2 Definitions
PROCESS. [CEC] An activity or treatment that is not related to the space conditioning, lighting, service water heating or ventilating of a building as it relates to human occupancy.
RESIDENTIAL LONG-TERM BICYCLE PARKING. [HCD] A secure locker, weather protected enclosure, or storage room that provides bicycle parking for more than twelve hours that allows individual locking of bicycles to a permanently anchored parking device or
rack.
RESIDENTIAL SHORT-TERM BICYCLE PARKING. [HCD] A permanently anchored bicycle parking device, rack or lockers, in an unsheltered, open area, that provides bicycle parking for twelve hours or less that allows individual locking of bicycles to the parking device or rack.
SOLAR ACCESS. [CEC] The ratio of solar insolation including shade to the solar insolation without shade. Shading from obstructions located on the roof or any other part of the building shall not be included in determination of annual solar access.
SOLAR POOL HEATING SYSTEM. [CEC] An assembly of components designed to heat water for swimming pools, spas, or swimming pool and spa combinations by solar thermal means, excluding pool recirculation components.
Chapter 3 Green Building
No changes.
Chapter 4 Residential Mandatory Measures – Division 4.1 Planning and Design
(Authors Note: The following changes to the EV charging requirements are some of the most expensive and impactful changes ever by the California Energy Commission. We have italicized and underlined the critical items.)
4.106.4.2.2 Multifamily dwellings.
1. EV ready parking spaces with receptacles.
a. Multifamily parking facilities with assigned parking. Where dwelling units are provided with assigned parking spaces equal to or greater than the number of dwelling units, at least one low power Level 2 EV charging receptacle shall be provided at an assigned parking space for each dwelling unit.
1. Where the total number of dwelling units exceeds the number of assigned parking spaces, all assigned parking spaces shall be provided with one low power Level 2 EV charging receptacle.
Exception: Areas of parking facilities served by parking lifts, including but not limited to, automated mechanical-access open parking garages as defined in the California Building Code; or parking facilities otherwise incapable of supporting electric vehicle charging.
b. Multifamily parking facilities with unassigned parking. Where dwelling units are provided with unassigned parking spaces equal to or greater than the number of dwelling units, at least one low power Level 2 EV charging receptacle shall be provided at an unassigned parking space for each dwelling unit.
1. Where the total number of dwelling units exceeds the number of unassigned parking spaces, all unassigned parking spaces shall be provided with one low power Level 2 EV charging receptacle.
Exception: Areas of parking facilities served by parking lifts, including but not limited to, automated mechanical-access open parking garages as defined in the California Building Code; or parking facilities otherwise incapable of supporting electric vehicle charging.
c. Multifamily parking facilities with assigned and unassigned parking. Where multifamily buildings are provided with both assigned and unassigned parking spaces equal to or greater than the number of dwelling units, at least one low power Level 2 EV charging receptacle shall be provided for each dwelling unit at either the assigned or unassigned parking space, but not both.
d. Receptacle power source. EV charging receptacles in multifamily parking facilities at assigned parking spaces shall be provided with a dedicated branch circuit connected to the dwelling unit’s electrical panel, unless determined as infeasible by the project builder or designer and subject to concurrence of the local enforcing agency.
Exception: Areas of parking facilities served by parking lifts, including but not limited to, automated mechanical-access open parking garages as defined in the California Building Code; or parking facilities otherwise incapable of supporting electric vehicle charging.
e. Receptacle configurations. 208/240V EV charging receptacles shall comply with one of the following configurations:
1. For 20-ampere receptacles, NEMA 6-20R
2. For 30-ampere receptacles, NEMA 14-30R
3. For 50-ampere receptacles, NEMA 14-50R
2. EV ready parking spaces with EV chargers.
a. Multifamily parking facilities with unassigned or common use parking. In addition to the low power Level 2 EV charging receptacle requirements of Section 4.106.4.2.2 (1), twenty-five (25) percent of unassigned or common use parking spaces not already provided with low power Level 2 EV charging receptacles, pursuant to Section 4.106.4.2.2 (1), shall be equipped with Level 2 EV chargers and shall be made available for use by all residents or guess.
b. EV charger connectors. EV chargers shall be equipped with J1772 or J3400 connectors.
c. An automatic load management system (ALMS) may be used to reduce the maximum required electrical capacity to each space served by the ALMS. The electrical system and any on-site distribution transformers shall have sufficient capacity to deliver at least 3.3 kW simultaneously to each EV charging station (EVCS) served by the ALMS. The branch circuit shall have a minimum capacity of 40 amperes, and installed EV chargers shall have a capacity of not less than 30 amperes.
4.106.4.2.6 Hotels and motels.
1. EV ready parking spaces with receptacles.
a. Hotels and motels. Forty (40) percent of the total number of parking spaces shall be equipped with low power Level 2 EV charging receptacles.
Exception: Areas of parking facilities served by parking lifts, including but not limited to automated mechan-
ical-access open parking garages as defined in the California Building Code; or parking facilities otherwise
incapable of supporting electric vehicle charging.
b. Receptacle configurations. 208/240V EV charging receptacles shall comply with one of the following
configurations:
1. For 20- ampere receptacles, NEMA 6-20R
2. For 30- ampere receptacles, NEMA 14-30R
3. For 50- ampere receptacles, NEMA 14-50R
2. EV Ready parking spaces with EV chargers.
a. Hotels and motels. Twenty-five (25) percent of the total number of parking spaces shall be equipped with Level 2 EV chargers.
b. EV charger connectors. EV chargers shall be equipped with J1772 or J3400 connectors.
Exception: Areas of parking facilities served by parking lifts, including but not limited to, automated mechanical-access open parking garages as defined in the California Building Code; or parking facilities otherwise incapable of supporting electric vehicle charging.
c. An automatic load management system (ALMS) may be used to reduce the maximum required electrical capacity to each space served by the ALMS. The electrical system and any on-site distribution transformers shall have sufficient capacity to deliver at least 3.3 kW simultaneously to each EV charging station (EVCS)
served by the ALMS. The branch circuit shall have a minimum capacity of 40 amperes, and installed EV chargers shall have a capacity of not less than 30 amperes.
(Authors Note: If you’ve been counting 1 and 2 above, then you understand that 65 percent of hotel and motel parking spaces have to have some provision for EV charging. The sections are not mutually exclusive.)
4.106.4.3 Electric vehicle charging for additions and alterations of parking facilities serving existing multifamily buildings, hotels and motels. When existing parking facilities are altered or new parking spaces are added to existing parking facilities, and the work requires a building permit, each parking space added or altered shall have access to either a low power Level 2 EV charging receptacle or Level 2 EV charger, unless determined as infeasible by the project builder or designer and subject to concurrence of the local enforcing agency.
Exception: Where work requiring a permit is being performed for the installation of 120-volt electrical receptacle(s) for level 1 EV charging.
4.106.4.4. Bicycle parking. Bicycle parking shall comply with Sections 4.106.4.4.1 through 4.106.4.4.3.
4.106.4.4.1 Short-term bicycle parking for multifamily buildings, hotels and motels. Provide on-site bicycle parking at a ratio of one parking space for every 10,000 square feet, but not less than two spaces. Short-term bicycle parking shall be located within 200 feet of building entrances, and readily visible to passers-by. Acceptable parking facilities shall be conveniently accessed from the street and may include, but not be limited to:
1. Permanently anchored bicycle parking devices, racks, or lockers in an unsheltered, open area.
2. Covered or uncovered enclosures with permanently anchored bicycle parking devices or racks.
4.106.4.4.2 Long-term bicycle parking for multifamily buildings. Provide on-site bicycle parking at a ratio of one parking space for every two dwelling units. Acceptable parking facilities shall be conveniently accessed from the street and may include, but not be limited to:
1. Covered, lockable enclosures with permanently anchored bicycle parking devices or racks.
2. Lockable bicycle storage rooms with permanently anchored bicycle parking devices or racks.
3. Lockable, weatherproof, permanently anchored bicycle lockers.
(Authors Note: This is no small change to the code. If you have a hundred unit apartment complex or condo, you have to provide covered storage space for fifty bicycles. This will take a significant space indoors, or eat up site space, especially when you consider access paths and clearances. It will be a large footprint!)
4.106.4.4.3 Long-term bicycle parking for hotel and motel buildings. Provide one on-site long-term bicycle parking space for every 25,000 square feet, but not less than two. Acceptable parking facilities shall be conveniently accessed from the street and may include, but not be limited to:
1. Covered, lockable enclosures with permanently anchored bicycle parking devices or racks.
2. Lockable bicycle storage rooms with permanently anchored bicycle parking devices or racks.
3. Lockable, weatherproof, permanently anchored bicycle lockers.
Chapter 4 Residential Mandatory Measures – Division 4.2 Energy Efficiency
No changes.
Chapter 4 Residential Mandatory Measures – Division 4.3 Water Efficiency and Conservation
No changes.
Chapter 4 Residential Mandatory Measures – Division 4.4 Material Conservation and Resource Efficiency
No changes.
Chapter 4 Residential Mandatory Measures – Division 4.5 Environmental Quality
No changes.
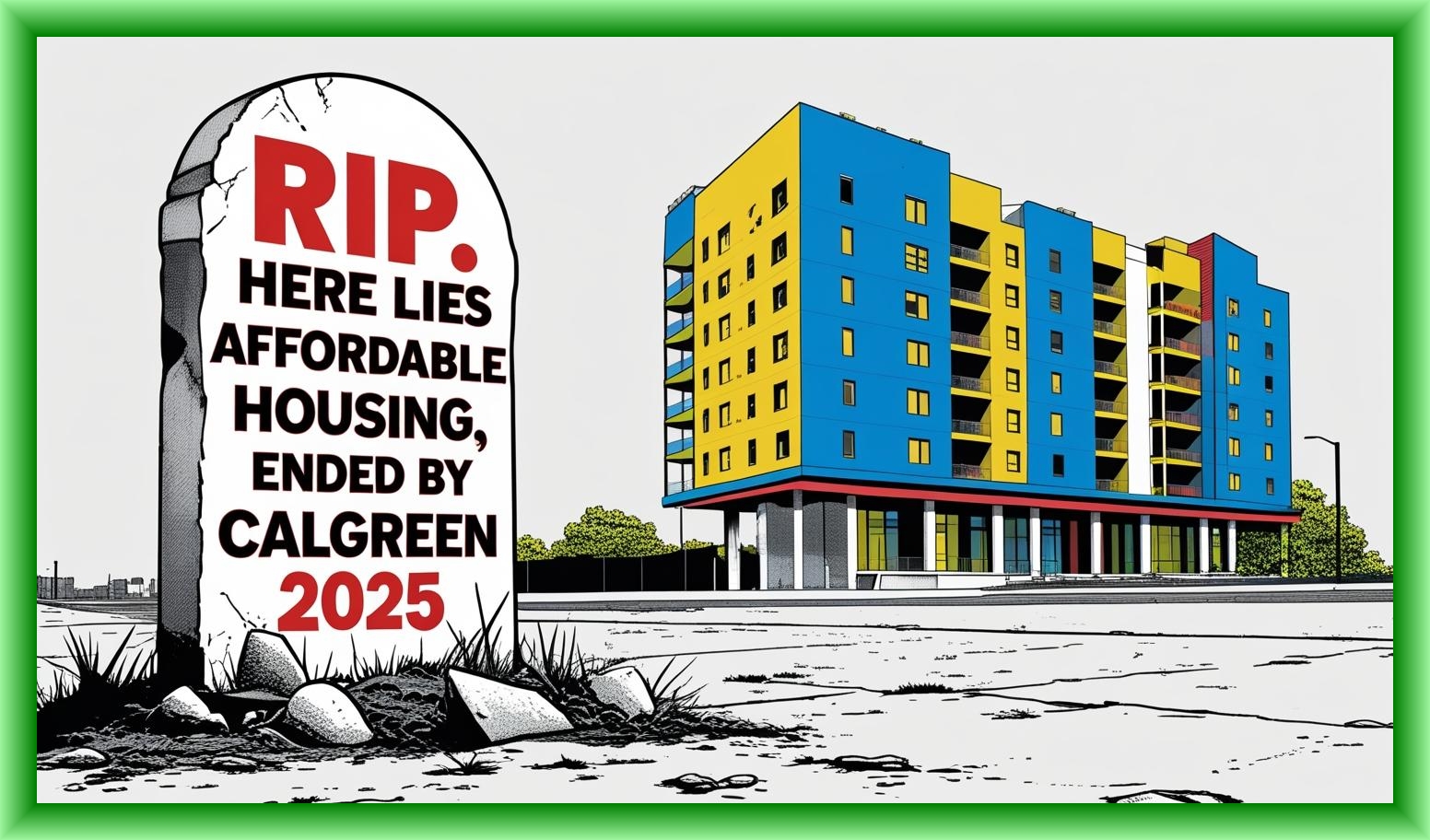
Chapter 5 NonResidential Mandatory Measures – Division 5.1 Planning and Design
5.106.4 Bicycle parking. For buildings within the authority of California Building Standards Commission as specified in Section 103, comply with Section 5.106.4.1. For buildings within the authority of the Division of the State Architect pursuant to Section 105, comply with Section 5.106.4.2.
5.106.4.1 Bicycle parking. [BSC-CG] Comply with Sections 5.106.4.1.1 and 5.106.4.1.2; or meet the applicable local ordinance, whichever is stricter.
5.106.4.1.1 Short-term bicycle parking. If the new project or an addition or alteration is anticipated to generate visitors, provide permanently anchored bicycle racks within 200 feet of the visitors’ entrance, readily visible to passers-by, for 20 percent of the peak daily visitors, with a minimum of one two-bike capacity rack. 5.106.4.1.2 Long-term bicycle parking. Acceptable bicycle parking facility for Sections 5.106.4.1.2.1, 5.106.4.1.2.2 and 5.106.4.1.2.3 shall be conveniently located near the street and shall meet one of the following:
1. Covered, lockable enclosures with permanently anchored racks for bicycles;
2. Lockable bicycle rooms with permanently anchored racks; or
3. Lockable, permanently anchored bicycle lockers.
Calculations for bicycle parking requirements shall be rounded up to the nearest whole number.
5.106.4.1.2.1 For new buildings with tenant spaces, provide secure bicycle parking for 10 percent of the tenant-occupants, with a minimum of one bicycle parking facility.
5.106.4.1.2.2 For additions or alterations, provide secure bicycle parking for 10 percent of the tenant-occupants being added, with a minimum of one bicycle parking facility.
5.106.4.1.2.3 For new shell buildings in phased projects, provide secure bicycle parking for 10 percent of the anticipated tenant-occupants, with a minimum of one bicycle parking facility.
5.106.5.3.1 EV capable spaces. [N] EV capable spaces shall be provided in accordance with Table 5.106.5.3.1 and the following requirements:
(Authors Note: The text of this section did not change for the 2025 code but Table 5.106.5.3.1 did change. Here is the new table.)
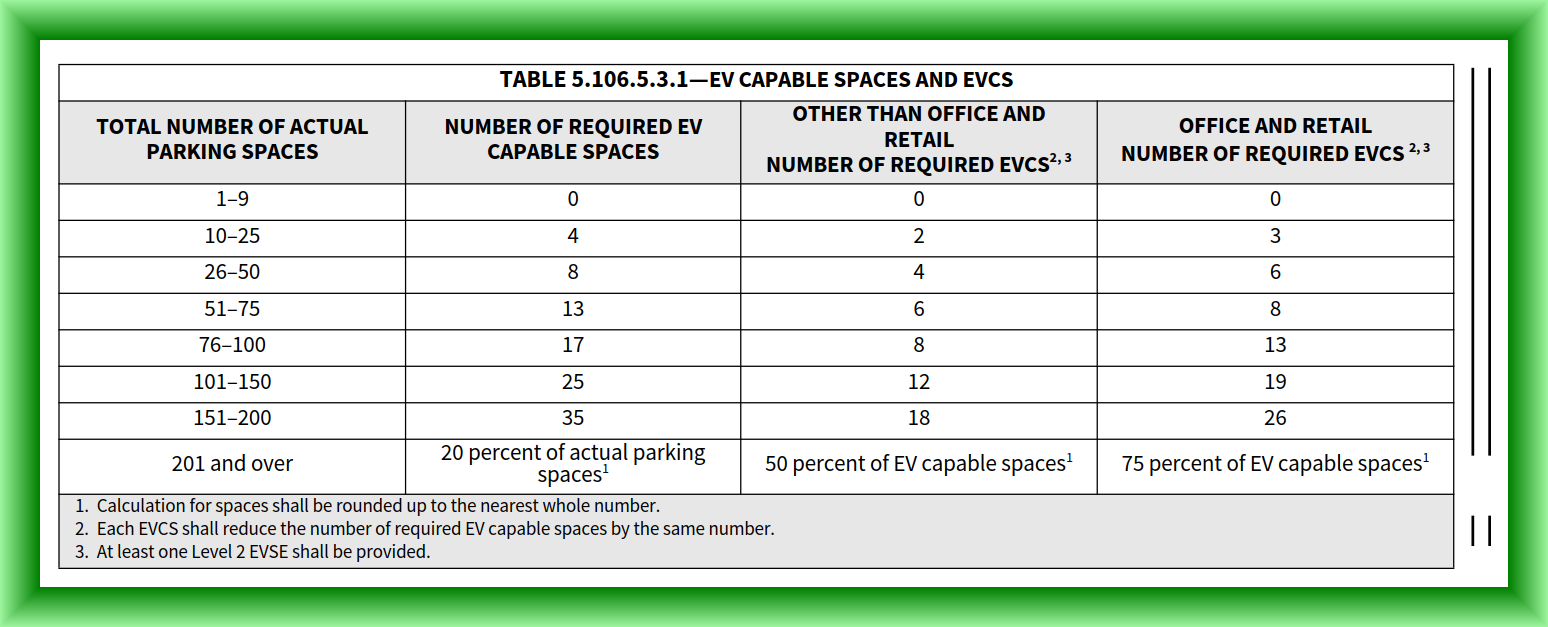
5.106.5.3.2 Electric vehicle charging stations (EVCS). EV capable spaces shall be provided with electric vehicle supply equipment (EVSE) to create EVCS in the number indicated in Table 5.106.5.3.1. The EVCS required by Table 5.106.5.3.1 shall be provided with Level 2 EVSE or DCFC as permitted in Section 5.106.5.3.2.3. At least one Level 2 EVSE shall be provided.
One EV charger with multiple connectors capable of charging multiple EVs simultaneously shall be permitted if the electrical load capacity required by Section 5.106.5.3.1 for each EV capable space is accumulatively supplied to the EV charger.
5.106.5.3.2.1 Receptacle configurations. 208/240V EV charging receptacles shall comply with one of the following
configurations:
1. For 20-ampere receptacles, NEMA 6-20R
2. For 30-ampere receptacles, NEMA 14-30R
3. For 50-ampere receptacles, NEMA 14-50R
5.106.5.3.2.2 EV charger connectors. EV chargers shall be equipped with SAE J1772 with a maximum output 240 Volts AC or SAE J3400 connectors.
When using level 2 SAE J3400 SAE connectors, supplied by a 480 V 3-phase service, at least 20 percent of the EV charger connectors shall be SAE J1772 with a maximum output 240 Volts AC.
5.106.5.3.2.3 The installation of each DCFC EVSE shall be permitted to reduce the minimum number of required EV capable spaces without EVSE or EVCS with Level 2 EVSE by five, and reduce proportionally the required electrical load capacity to the service panel or subpanel.
5.106.5.3.2.4 The installation of two low power Level 2 EV charging receptacles shall be permitted to reduce the minimum number of required EV capable spaces without EVSE in Table 5.106.5.3.1 by one.
5.106.5.3.2.4.1 Raceway capacity requirements. To allow for future upgrades to the electrical conductors serving low power Level 2 charging receptacles, the listed raceway serving such receptacles shall be sized to allow the installation of a dedicated 208/240-volt 40-ampere branch circuit. Where no raceway is used, the conductors shall be sized to accommodate a 208/240-volt 40-ampere receptacle.
(Authors Note: The entire Power Allocation Method table has been revised):
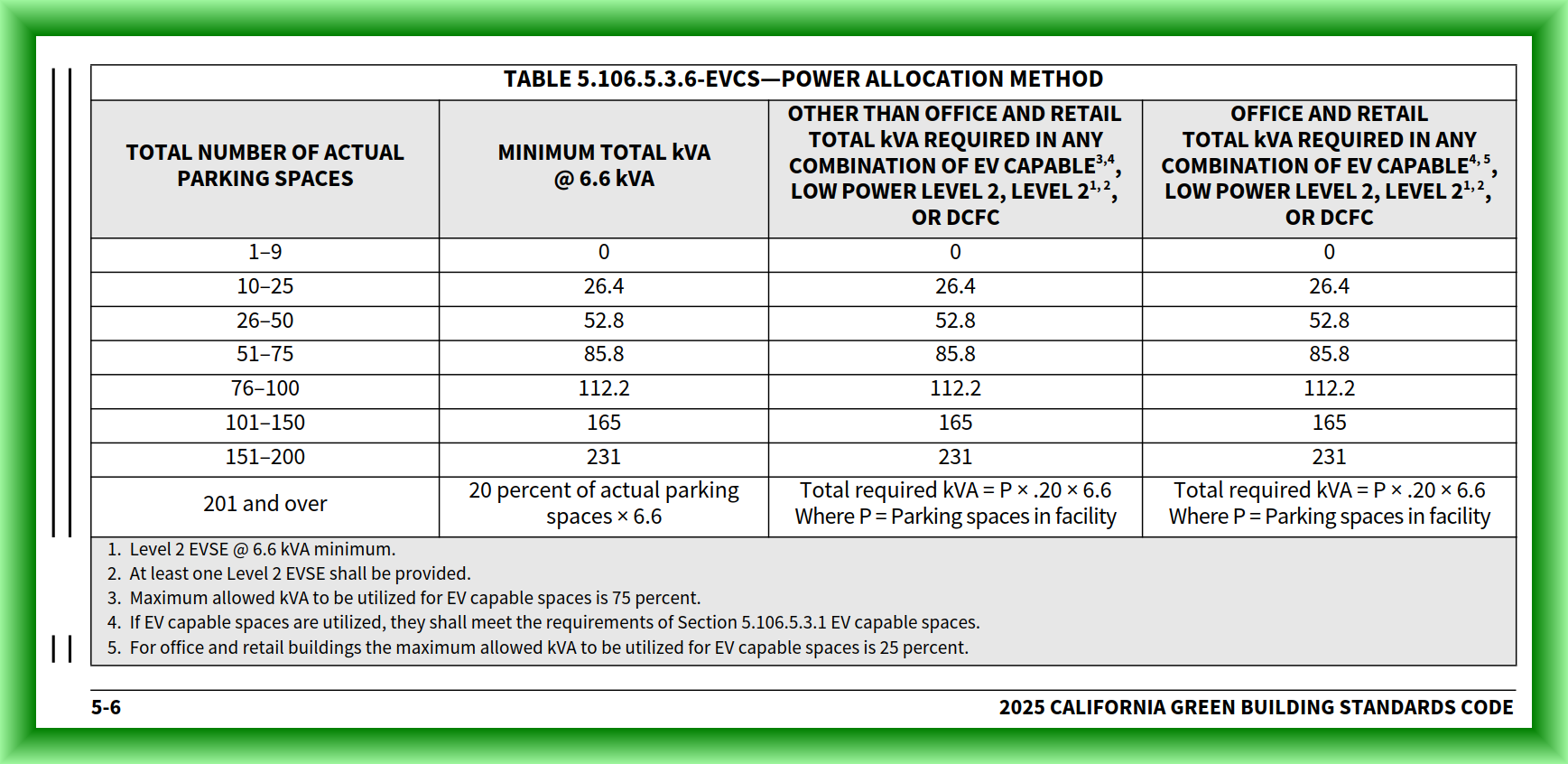
Power Allocation Method
5.106.5.3.6.1 Receptacle configurations. 208/240V EV charging receptacles shall comply with one of the following configurations:
1. For 20-ampere receptacles, NEMA 6-20R.
2. For 30-ampere receptacles, NEMA 14-30R.
3. For 50-ampere receptacles, NEMA 14-50R.
5.106.5.3.6.2 EV Charger connectors. EV chargers shall be equipped with SAE J1772 with a maximum output 240 Volts AC or SAE J3400 connectors. When using level 2 SAE J3400 connectors, supplied by a 480 V 3-phase service, at least 20 percent of the EV charger connectors shall be SAE J1772 with a maximum output 240 Volts AC.
5.106.5.3.6.3 Raceway capacity requirements. To allow for future upgrades to the electrical conductors serving low power Level 2 charging receptacles, the listed raceway serving such receptacles shall be sized to allow the installation of a dedicated 208/240-volt 40-ampere branch circuit. Where no raceway is used, the conductors shall be sized to accommodate a 208/240-volt 40-ampere receptacle.
Chapter 5 NonResidential Mandatory Measures – Division 5.2 Energy Efficiency
No Changes.
Chapter 5 NonResidential Mandatory Measures – Division 5.3 Water Efficiency
No Changes.
Chapter 5 NonResidential Mandatory Measures – Division 5.4 Material Conservation and Resource Efficiency
No Changes.
Chapter 5 NonResidential Mandatory Measures – Division 5.5 Environmental Quality
No Changes.
Chapter 6 – Referenced Organizations and Standards
No Changes.
Chapter 7 – Installer Qualifications
No Changes.
Chapter 8 – Compliance Forms
No Changes.
Summary
The significant 2025 CalGreen Code changes are primarily focused on electric vehicle charging.
The truly incomprehensible change affects multifamily projects. At a time when multifamily projects are sorely needed throughout the state, the new code creates a massive increase in construction costs for them. The 2025 California green building standards code requires that every parking space in a multifamily dwelling be provided with a low-power EV charging receptacle. You read that correctly, every parking space.
As if this change were not enough, the code also requires that the EV charge station associated with the individual units must also be connected to the dwelling unit’s electrical panel!
So, if you have a four story apartment or condo complex, you must run power wiring from every unit all the way down through the building and out to the parking lot to wherever the dedicated parking space is for that unit.
If you’re thinking “that’s insane!”, you’re not wrong.
The overall impact increases the size of the electrical panel in every unit. Every unit must bear the cost of running the conduit and cable from the unit, all the way to the unit’s parking spot. Plus, pay for the cost of the charging receptacle or charger. But that’s not all. Each unit will have to pay for the increase conduit and cable from the site to the unit. Also, this adds a comparatively huge load to the power load for the whole project. It will require a much larger transformer, and much larger service from the utility company. Ultimately, the tenants will have to pay for it all.
The truly sad aspect is that there is no exemption for affordable housing projects. They will become far less affordable as the developers will have to pass on hundreds of thousands of dollars in added costs to the tenants. The really disturbing perspective is that how many people in affordable housing are driving expensive electric vehicles???
It’s insane…
Final authors note: The subject if EV charging is very complex. These issues include financing, rebates, equipment ownership, power options, monitoring, site equipment layout, web access, maintenance, access security, how much to charge for power, owner management of the system, vandalism, manufacturer options, equipment selection, ADA access, and on and on…. It is a giant web of issues that no one person or company has a complete grasp of. This is not to mention the fact that local building department interpretations can vary widely due to the code’s confusing language. For these reasons, I do not get involved in consulting on this subject anymore.
While I am always happy to answer CalGreen Code questions, the exception is anything to do with EV charging. I do not have the time to help you with this subject.
Gary Welch
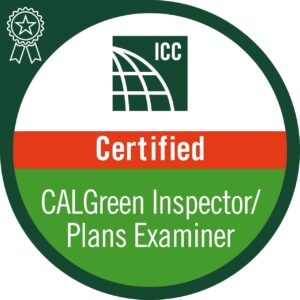
Email: gary@calgreenenergyservices.com
Phone: 707-328-5299


Gary Welch has over 35 years experience in the field of sustainable building design. He is the CEO of CalGreen Energy Services. Gary is an ICC Certified CalGreen Special Inspector and Plans Examiner.

