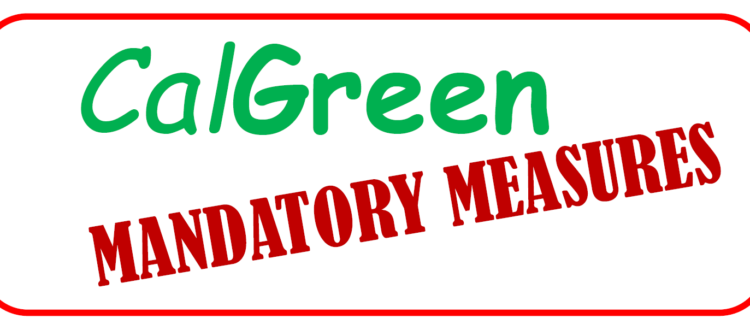CalGreen Mandatory Measures
CalGreen Mandatory Measures
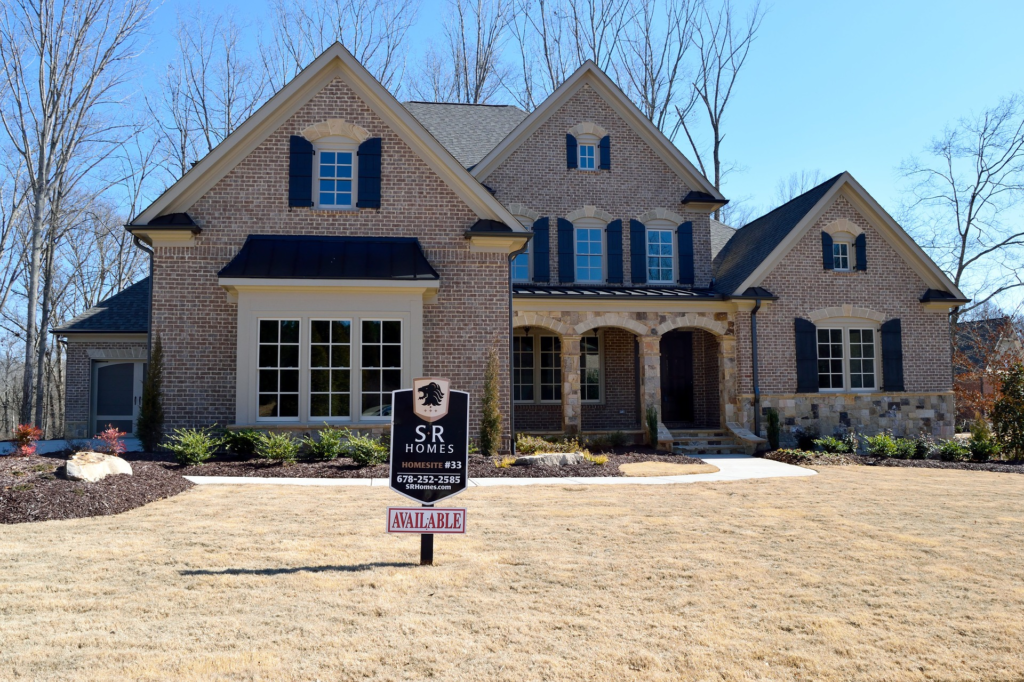
CalGreen Mandatory Measures are a requirement of the California Green Building Standards Code. These mandatory measures are required on all new homes and residences. Furthermore, they also apply to additions and alterations which increase the building’s conditioned area, interior volume, or size.
The type of buildings required to comply with the CalGreen residential mandatory measures include:
– One and two-family dwellings, townhouses, and factory- built housing.
– Accessory Dwelling Units (ADU’s)
– Hotels, motels, lodging houses
– Apartment houses and condominiums
– Dormitories, shelters, employee housing
– Other types of dwellings containing sleeping accommodations
Note that the requirements apply not only to single and multi-family homes, but also hotels and motels and other commercial buildings that include sleeping accommodation.
The CalGreen “Mandatory” Measures
The following is a complete list of the 2019 CalGreen mandatory measures from the Housing and Community Development (HCD) checklist. 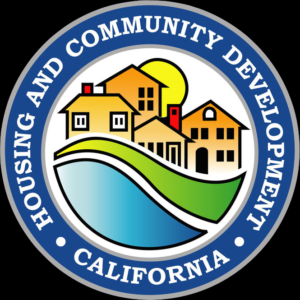
4.106.2 A plan is developed and implemented to manage storm water drainage during construction.
4.106.3 Construction plans shall indicate how site grading, or a drainage system will manage all surface water flows to keep water from entering buildings.
4.106.4 Provide capability for electric vehicle charging for one- and two-family dwellings; townhouses with attached private garages; multifamily dwellings; and hotels/motels in accordance with Section 4.106.4.1, 4.106.4.2, or 4.106.4.3, as applicable.
4.201.1 Building meets or exceeds the requirements of the California Building Energy Efficiency Standards.
4.303.1 Plumbing fixtures (water closets and urinals) and fittings (faucets and shower heads) installed in residential buildings shall comply with the prescriptive requirements of Sections 4.303.1.1 through 4.303.1.4.4.
4.303.2 Plumbing fixtures and fittings required in Section 4.303.1 shall be installed in accordance with the California Plumbing Code and shall meet the applicable referenced standards.
4.303.1.4.3 Metering faucets in residential buildings shall not deliver more than 0.2 gallons per cycle.
4.304.1 Residential developments shall comply with a local water efficient landscape ordinance or the current California Department of Water Resources’ Model Water Efficient Landscape Ordinance (MWELO), whichever is more stringent.
4.406.1 Annular spaces around pipes, electric cables, conduits or other openings in plates at exterior walls shall be protected against the passage of rodents by closing such openings with cement mortar, concrete masonry or a similar method acceptable to the enforcing agency.
4.408.1 Recycle and/or salvage for reuse a minimum of 65% of the nonhazardous construction and demolition waste in accordance with one of the following: 1. Comply with a more stringent local construction and demolition waste management ordinance; or 2. A construction waste management plan, per Section 4.408.2; or 3. A waste management company, per Section 4.408.3; or 4. The waste stream reduction alternative, per Section 4.408.4.
4.410.1 An operation and maintenance manual shall be provided to the building occupant or owner.
4.410.2 Where 5 or more multifamily dwelling units are constructed on a building site, provide readily accessible areas that serve the entire building and are identified for the depositing, storage and collection of nonhazardous materials for recycling, including (at a minimum) paper, corrugated cardboard, glass, plastics, organic waste, and metals or meet a lawfully enacted local recycling ordinance, if more restrictive. Exception: Rural jurisdictions that meet and apply for the exemption in Public Resources Code Section 42649.82(a)(2)(A) et seq. will also be exempt from the organic waste portion of this section.
4.503.1 Any installed gas fireplace shall be a direct-vent sealed-combustion type. Any installed woodstove or pellet stove shall comply with U.S. EPA New Source Performance Standards (NSPS) emission limits as applicable and shall have a permanent label indicating they are certified to meet the emission limits. Woodstoves, pellet stoves and fireplaces shall also comply with applicable local ordinances.
4.504.1 Duct openings and other related air distribution component openings shall be covered during construction.
4.504.2.1 Adhesives, sealants and caulks shall be compliant with VOC and other toxic compound limits.
4.504.2.2 Paints, stains and other coatings shall be compliant with VOC limits.
4.504.2.3 Aerosol paints and coatings shall be compliant with product-weighted MIR Limits for ROC and other toxic compounds.
4.504.2.4 Documentation shall be provided to verify that compliant VOC limit finish materials have been used.
4.504.3 Carpet and carpet systems shall be compliant with VOC limits. 4.504.4 80% of floor area receiving resilient flooring shall comply with specified VOC criteria.
4.504.5 Particleboard, medium density fiberboard (MDF) and hardwood plywood used in interior finish system.
4.505.2 Vapor retarder and capillary break is installed at slab-on-grade foundations.
4.505.3 Moisture content of building materials used in wall and floor framing is checked before enclosure.
4.507.2 Duct systems are sized, designed, and equipment is selected using the following methods: 1. Establish heat loss and heat gain values according to ANSI/ACCA 2 Manual J – 2016 or equivalent. 2. Size duct systems according to ANSI/ACCA 1 Manual D – 2016 or equivalent. 3. Select heating and cooling equipment according to ANSI/ACCA 3 Manual S – 2014 or equivalent.
702.1 HVAC system installers are trained and certified in the proper installation of HVAC systems.
702.2 Special inspectors employed by the enforcing agency must be qualified and able to demonstrate competence in the discipline they are inspecting.
703.1 Verification of compliance with this code may include construction documents, plans, specifications, builder or installer certification, inspection reports, or other methods acceptable to the enforcing agency which show substantial conformance.
Technically, all of the above requirements apply to all new residential homes and buildings. The reality is slightly different. The CalGreen code allows jurisdictions to modify any part of the code. Many local building departments have chosen to do this.
Building departments through-out the state have published their own CalGreen checklists. The local checklists may either delete some of the HCD requirements, or add new ones. Consequently, it is very important to check with your local building department to determine which checklist they require you to use.
At least once a week we get a call from a confused home owner whom the building department has rejected their checklist. This typically occurs when an architect submits the California AIA CalGreen checklist. Many architects are under the misconception that this checklist can be used for all jurisdictions. The reality is the AIA checklist is only acceptable in a few jurisdictions in the state.
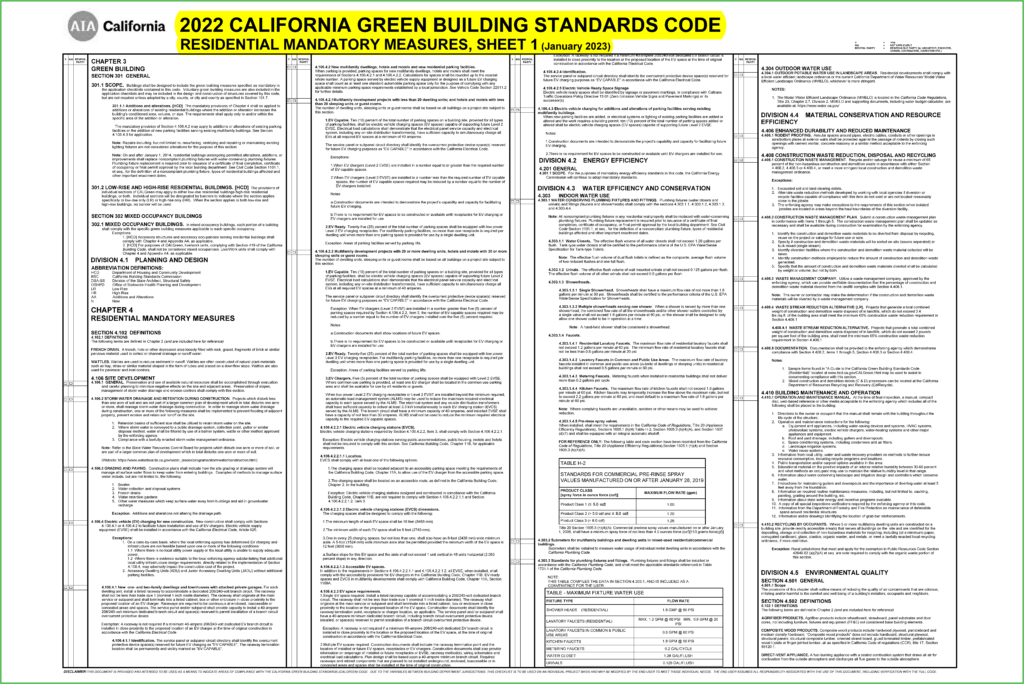
Another issue with the AIA checklist is the presumption that all items on the checklist are mandatory for your project. They are NOT!
This checklist must be edited by a knowledgeable CalGreen specialist who will clearly mark on the checklist those items you are not required to comply with. It is important to understand that every item on the checklist costs the home owner time and money. This is where a CalGreen specialist can reduce your project costs.
Architects and the AIA Checklist
Lastly, and perhaps most importantly, the AIA checklist has a number of additional requirements that are not on the HCD checklist. Presumably, the AIA organization decided to extend the interpretations of the Green Building Standards Code, beyond what is required by HCD. The AIA checklist has made the compliance requirements more complicated and confusing.
Since the California Housing and Community Development department has legal jurisdiction over new home construction in California, there is rarely ever a good reason to use the AIA checklist.
Apparently the California AIA organization thought they would make CalGreen compliance “easy” for the state’s architects. In fact, all they have done is create a tool by which architects attempt to absolve themselves of actually understanding the CalGreen code. Unfortunately, home owners end up footing the bill for the additional requirements.
The CalGreen Checklist Requires a CalGreen Specialist
Yes, we have a vested interest in making the above statement. However, that does not mean that the statement is not true. It’s a simple fact that the majority of architects and designers filling out CalGreen checklists have no education in the CalGreen code itself. This is not a knock on architects! They simply have to deal with too many details, too many codes, and too much regulation that they cannot keep up with it all.
When you combine this reality with the fact that some jurisdictions barely enforce the CalGreen code, it is not surprising many architects and designers put CalGreen on the bottom of their list of issues to deal with.
The CalGreen Mandatory Measures checklist does not contain all of the actual language in the CalGreen code. You cannot simply fill out the checklist based on reading the the Mandatory Measures. An in depth knowledge of the code is required to determine whether an item is requires for your project or not.
At CalGreen Energy Services we are specialists in the CalGreen Code. CalGreen is our only business. We are experts in the mandatory measures. We will verify the correct checklist for your jurisdiction and ensure you are not including measures that are not required for your project.
Call us today and let us show you how we can help with your project.
Gary Welch
Email: gary@calgreenenergyservices.com
Phone: 707-328-5299
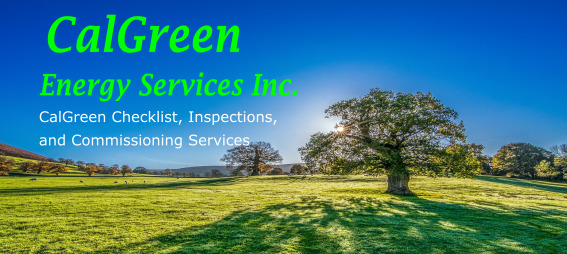

Gary Welch has over 35 years experience in the field of sustainable building design. He is the CEO of CalGreen Energy Services. Gary is an ICC Certified CalGreen Special Inspector and Plans Examiner.

