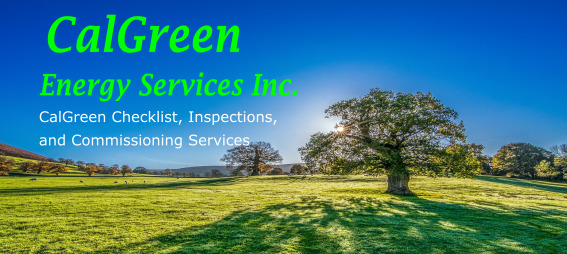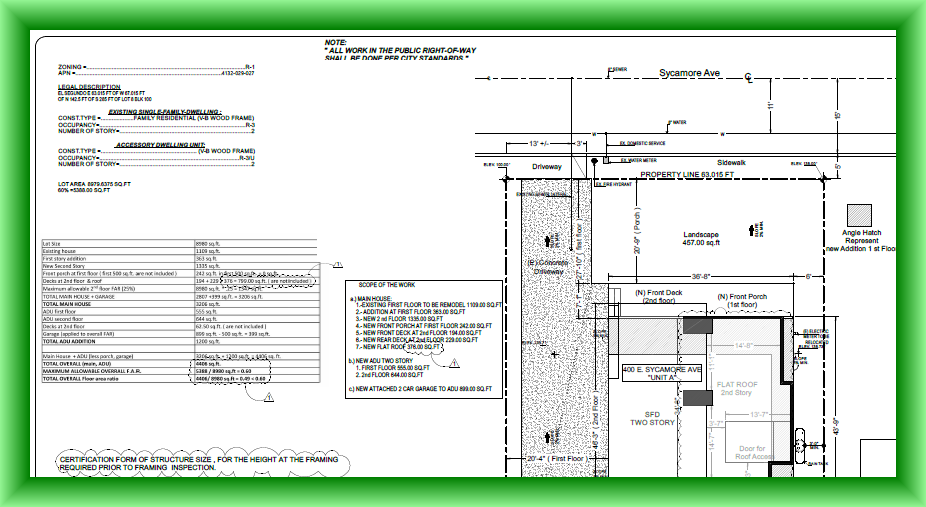CalGreen Notes for Architectural Plans
CalGreen Notes for Architectural Plans
All architectural permit plans for residential and commercial new construction and remodel projects in California are required to comply with the California Green Building Standards Code. For various reasons we see a lot of permit plans that have no mention of the CalGreen requirements. Quite simply, this exposes architects to professional liability claims. It demonstrates a lack of due diligence that will be hard to defend in a court of law.
The fundamental problem is that architects are over-worked, due in part to the massive volumes of constantly changing California building codes. Even local building departments cannot keep up with the complexity, and on-going, code changes. While this is understandable, it will be a poor defense if you are drawn into court over a non-code compliant issue.
After forty years working in the consulting engineering field, I get it. At some point you have to put down the pencils (ok, mouse…) and send the job out the door.
We would like to offer a few tips to mitigate your risk, without requiring you to become an expert in the CalGreen code. The following CalGreen notes for architectural plans are relevant for most projects.
The Notes for Residential Projects
We have put together a list of notes that are applicable to all residential projects. These notes are for jurisdictions that do not require CalGreen Tier 1 or 2 compliance. In addition, they should be edited for your specific project. For example, if there is no new garage, delete the requirement for the electric vehicle charging station. Likewise, if there is no slab-on-grade in the occupied space, then delete the requirement for a moisture barrier under the slab.
It is important to note that the CalGreen requirements need to be shown on the architectural plans, even if you have a filled out CalGreen checklist. The intent of the checklist is to verify the requirements on are shown on the plans. The checklist is not a substitute for this. So here is our recommended CalGreen Notes list that should appear on all your residential plans, properly edited.
CalGreen Notes
All references are to the 2019 California Green Building Standards Code
4.106.2 Storm water drainage and retention during construction. Newly constructed projects which disturb less than one acre of land shall prevent the pollution of storm water runoff from the construction activities by complying with lawfully enacted storm water management and/or erosion control ordinances.
4.106.4 Provide capability for electric vehicle charging in one- and two-family dwellings and in townhouses with attached private garages; and 10 percent of total parking spaces, as specified, for multifamily dwellings. Install a listed raceway to accommodate a dedicated 208/240 branch circuit.
4.303.1 Plumbing fixtures (water closets and urinals) and fittings (faucets and showerheads) installed in residential buildings shall comply with the prescriptive requirements of Sections 4.303.1.1 through 4.303.1.4.4.
4.303.2 Plumbing fixtures and fittings required in Section 4.303.1 shall be installed in accordance with the California Plumbing Code and shall meet the applicable referenced standards.
4.304.1 Residential developments shall comply with a local water efficient landscape ordinance or the current California Department of Water Resources’ Model Water Efficient Landscape Ordinance (MWELO), whichever is more stringent.
4.406.1 Rodent proofing. Annular spaces around pipes, electric cables, conduits, or other openings in plates at exterior walls shall be protected against the passage of rodents by closing such openings with cement mortar, concrete masonry or similar method acceptable to the enforcing agency.
4.408.1 Construction waste management. Recycle and/or salvage for reuse a minimum of 65% of the nonhazardous construction waste in accordance with Section 4.408.2, 4.408.3, or 4.408.4.
4.410.1 An Operation and maintenance manual shall be provided to the owner.
4.504.1 Covering of duct openings and protection of mechanical equipment during construction.
4.504.2 Finish material pollutant control. Finish materials shall comply with this section:
4.504.2.1 Adhesives, sealants and caulks shall be compliant with VOC and other toxic compound limits in CALGreen Table 4.504.1 or 4.504.2 as applicable.
4.504.2.2 Paints, stains and other coatings shall be compliant with VOC limits in CALGreen Table 4.504.3.
4.504.2.3 Aerosol paints and other coatings shall be compliant with product weighted MIR Limits for ROC and other toxic compounds and BAAQMD (Bay Area Air Quality Management District) VOC limits.
4.504.2.4 If requested by enforcing agency, documentation shall be provided to verify that compliant VOC limit finish materials have been used.
4.504.3 Carpet systems. Carpet and carpet systems shall meet the testing and product requirements of one of the listed items, 1 – 4 in Section 4.504.3.
4.504.5 Composite wood products. Hardwood plywood, particleboard and medium density fiberboard (MDF) products use on the interior or exterior shall meet the requirements for formaldehyde as specified in the ARB’s Air Toxics Control Measure for Composite Wood as shown in Table 4.504.5
4.504.5.1 Documentation. Verification of compliance with this section shall be provided as requested by the enforcing agency.
4.505.2 Concrete slab foundations. Concrete slab foundations required to have a vapor retarder by the California Building Code, Chapter 19, or the California Residential Code, Chapter 5, shall comply with this section.
4.505.2.1 Capillary break. A capillary break shall be installed in compliance with at least one of the following:
1. A 4” thick base of ½” or larger clean aggregate w/vapor barrier in direct contact with concrete
2. Other methods approved by the enforcing agency.
3. A slab design specified by a licensed designed professional.
4.505.3 Moisture content of building materials. Building materials with visible signs of water damage shall not be installed. Wall and floor framing shall not be enclosed when the framing members exceed 19% moisture content. Moisture content shall be verified in compliance with the following:
1. By a probe-type or contact-type moisture meter or other equivalent methods approved by the enforcing agency.
2. Minimum 3 random reading shall be performed on wall and floor framing with documentation provided to enforcing agency.
4.506.1 Bathroom exhaust fans. Each bathroom shall be mechanically ventilated and shall comply with the following:
1. Fans shall be ENERGY STAR compliant and ducted to terminate outside the buildings.
2. Unless functioning as a whole house ventilation system, fans must be humidity controlled. Controls must be capable of adjustment between 50-80% humidity range. Humidity control may be a separate component to the exhaust fan and is not required to be integral or built-in.
Note: A bathroom is a room which contains a bathtub, shower, or combination shower/tub.
4.507.2. Heating and air-conditioning system design. Heating and air-conditioning systems shall be sized, designed and have their equipment selected using the following methods: (Support documentation required at application submittal.)
1. Establish heat loss and heat gain values according to ANSI/ACCA Manual J-2016, ASHRAE handbooks or other equivalent methods.
2. Size duct systems according to ANSI/ACCA 1 Manual D – 2016, ASHRAE handbooks or other equivalent methods.
3. Select heating and cooling equipment according to ANSI/ACCA 3 Manual S – 2014 or other equivalent methods.
Exception: Use of alternate design temperatures necessary to ensure the systems function are acceptable.
You can download a Word copy of the above by clicking here.
The Notes for Commercial Projects
Unfortunately, the CalGreen notes for architectural plans required for commercial projects is far more complex and requires a CalGreen specialist to properly assess what is required. This is especially true if your project is in a Tier 1 location such as Santa Rosa, Healdsburg, Marin County, Novato, Petaluma (Tier 2!), Rohnert Park, San Luis Obispo County, City of Sonoma, and others.
The liability for failing to comply with the CalGreen code for commercial projects can be enormous. Yet, almost every day we receive client plans “ready for permit” that do not have a single CalGreen requirement incorporated. We hope that they have, at least, great liability insurance.
The California Green Building Standards Code has been in effect since 2009. Due diligence would suggest that the CalGreen Code requirements should not be ignored.
We understand that certain jurisdictions put a low priority on the CalGreen documentation. They, too, are over-worked with little extra time for a code that is not life-safety related. However, jurisdictions are slowly changing and every year we see more of them starting to enforce the CalGreen requirements. If you happen to get stuck with 3rd party plan reviewer on your project, you can be certain they will require rigid compliance.
The CalGreen compliance for commercial projects should not be taken lightly. Those who have been in the industry a while will understand that getting your permit approved, is no guarantee that the building inspector will not bring up the missing code items during the final inspection. When that happens, we recommend your first course of action is to call your insurance company.
If you are not intimately familiar with the CalGreen Code we would strongly recommend you engage a CalGreen specialist for your commercial project.
At CalGreen Energy Services we are specialists in the CalGreen Code. CalGreen is our only business. If you have a CalGreen question please feel free to give us a call. We are happy to share our knowledge.
Call us today and let us show you how we can help with your project.
Gary Welch
Email: gary@calgreenenergyservices.com
Phone: 707-328-5299


Gary Welch has over 35 years experience in the field of sustainable building design. He is the CEO of CalGreen Energy Services. Gary is an ICC Certified CalGreen Special Inspector and Plans Examiner.


